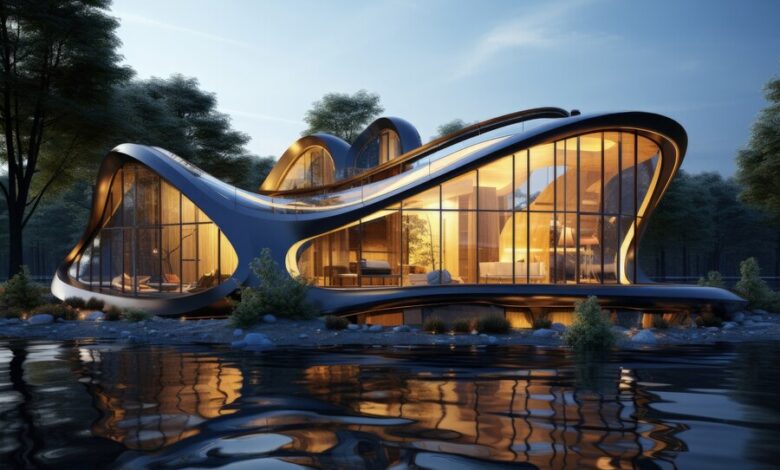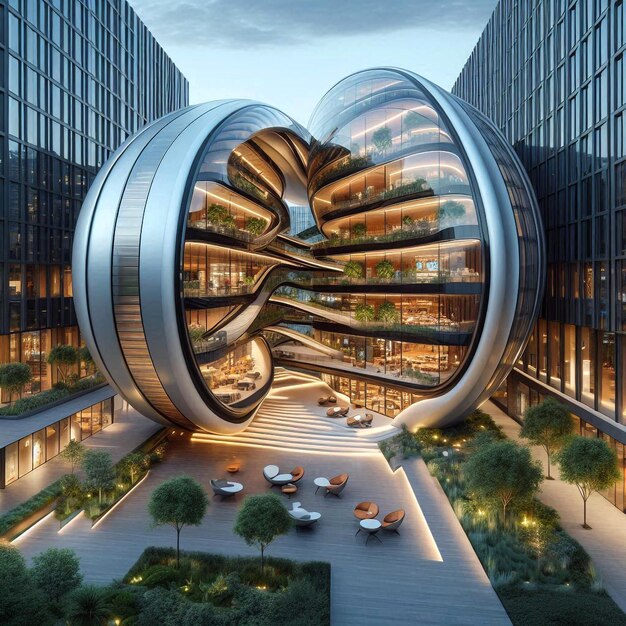Flexibility Fuels the Future of Architecture

The Changing Landscape of Architecture
Architecture is continuously evolving. The way we design our buildings and urban spaces has shifted dramatically in recent years. Traditional static designs are giving way to more dynamic and adaptable structures. This change is driven by various factors, including advancements in technology, evolving human needs, and a growing emphasis on sustainability. For architects, urban planners, and design enthusiasts, understanding the importance of flexibility in architectural design is now more crucial than ever.
Understanding Flexibility in Architectural Design
Flexibility in architecture refers to the ability of a building or space to adapt to changing needs and conditions over time. It involves designing structures that can be easily modified, reconfigured, or repurposed with minimal effort and cost. This concept is becoming increasingly important as urban environments continue to grow and evolve.
Flexible architecture allows for the efficient use of space, accommodating different functions and activities within the same area. It enables buildings to respond to shifts in demographics, technological advancements, and environmental changes. By incorporating adaptive design principles, architects can create spaces that remain relevant and functional for longer periods, reducing the need for frequent renovations or demolitions.
Case Studies: Innovative Projects Highlighting Flexibility
- The Centre Pompidou in Paris
Designed by Renzo Piano and Richard Rogers, the Centre Pompidou is a prime example of flexible architecture. Its exposed structure and modular design allow for easy modifications and reconfigurations. The building’s interior can be adapted to host various exhibitions, performances, and events, showcasing its versatility.
- The Swiss Re Headquarters in London
Also known as “The Gherkin,” this iconic building by Norman Foster features a flexible layout that maximizes natural light and ventilation. The open-plan office spaces can be easily reconfigured to accommodate different working styles and organizational needs.
- The Yokohama International Passenger Terminal
Designed by Foreign Office Architects, this terminal in Japan showcases the potential of flexible design in public infrastructure. Its undulating floor plan allows for seamless transitions between different functional areas, making it adaptable to varying passenger loads and events.
The Intersection of Flexibility and Sustainability
Flexible architecture and sustainability often go hand in hand. Adaptive design principles can contribute to more sustainable urban planning by optimizing resource use and reducing waste. Buildings that can be easily reconfigured or repurposed have a longer lifespan, minimizing the environmental impact of construction and demolition.
Sustainability can be further enhanced by incorporating passive design strategies, such as natural lighting and ventilation, into flexible structures. This reduces energy consumption and creates healthier indoor environments. By prioritizing flexibility, architects can create spaces that are not only adaptable but also environmentally responsible.
The Future of Architecture: Trends in Flexible Design
The future of architecture is undoubtedly leaning towards greater flexibility. Several emerging trends are shaping the way we think about and implement adaptive design:
- Smart Buildings
Integrating advanced technologies, such as IoT and AI, allows buildings to respond dynamically to changing conditions. Smart buildings can adjust lighting, heating, and other systems in real-time, enhancing both comfort and efficiency.
- Modular Construction
Prefabricated and modular building components offer a high degree of flexibility. These elements can be easily assembled, disassembled, and reconfigured to meet evolving needs, making them ideal for rapidly changing urban environments.
- Multi-Functional Spaces
Designing spaces that serve multiple purposes is becoming increasingly popular. Examples include mixed-use developments that combine residential, commercial, and public spaces within a single building or complex. This approach maximizes land use and fosters vibrant, diverse communities.
Practical Applications: Tips for Integrating Flexibility Into Projects
For architects and urban planners looking to incorporate flexibility into their designs, here are some practical tips:

- Design for Adaptability
Consider how spaces might be used in the future and design with adaptability in mind. This could involve creating open floor plans, using movable partitions, or incorporating modular furniture.
- Prioritize Versatility
Choose materials and construction methods that allow for easy modifications. Lightweight, durable materials and prefabricated components can make it simpler to reconfigure spaces as needed.
- Incorporate Technology
Utilize smart building technologies to enhance the adaptability of your designs. Automated systems can help buildings respond to changing conditions, improving both functionality and energy efficiency.
- Engage Stakeholders
Involve clients, users, and other stakeholders in the design process to understand their needs and preferences. Collaborative design can lead to more flexible and user-friendly spaces.
- Plan for Change
Anticipate potential future changes and incorporate them into your design plans. This might include considering how a building could be expanded, repurposed, or retrofitted to accommodate new uses or technologies.
Conclusion
Flexibility is no longer a luxury but a necessity in today’s architectural landscape. By prioritizing adaptability, architects and urban planners can create spaces that are more sustainable, functional, and resilient. The ability to respond to changing needs and conditions ensures that buildings remain relevant and valuable over time.
Final Thoughts
As we move towards a more dynamic and interconnected world, the importance of flexible architecture will only continue to grow. By embracing adaptive design principles, architects and urban planners can contribute to the creation of vibrant, sustainable urban environments. Whether you’re an architect, urban planner, or design enthusiast, consider how you can incorporate flexibility into your projects to meet the demands of the future.
If you’re interested in exploring more about flexible architecture and how it can benefit your projects, consider reaching out to our team of experts. We’re here to help you design spaces that are both innovative and adaptable.



